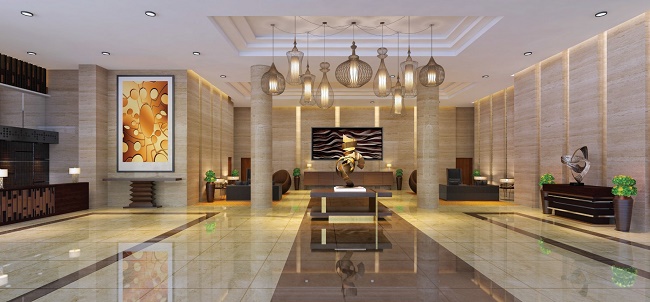Complete Project Details on this Link: ROBINSONS GALLERIA RESIDENCES CEBU
Name: Galleria Residences Cebu
Location: General Maxilom Avenue, North Reclamation Area, Cebu City, Philippines
Project by: Robinsons Residences - Robinsons Land Corporation
Price Range: Php2.9 Million - Php10.5 Million
HLURB Temporary License to Sell No. 0059, 0060, 0061
 |
| Galleria Residences Cebu Facade Artist's Perspective |
The long wait is over. The much anticipated mixed-use development by Robinsons Land Corporation in the Queen City of the South is soon to be launch. TOWER 1 is Now Up for Pre-Selling! [HLURB TLTS No. 0059]. Amenities beyond compare, life above the ordinary. Welcome to you new home in Cebu; Galleria Residences.
 |
| Robinsons Galleria Mall and Residences Site Development Plan |
Offering Studio, 1-Bedroom and 2-bedrooms units to choose from according to your need:
Studio Approx. 25.20sq.m. - 25.50sq.m. = Php2.9M - Php3.1M
1Bedroom Approx. 40.50sq.m. - 50.40sq.m. = Php4.5M - Php5.8M
2Bedroom Approx. 67.80sq.m. - 77.40sq.m. = Php8.8M - Php10.5M
 |
| Galleria Residences Tower 1 Floor Plan |
ROBINSONS GALLERIA CEBU
 |
| Robinsons Galleria Mall and Residences Artist's Perspective |
GALLERIA RESIDENCES
3 Residential Towers
752 Units
One Full Floor of Amenities
ROBINSONS GALLERIA CEBU
Four-level full service mall
Over 300 tenants
SUMMIT HOTEL
221 Rooms (Average Room Size of 34 sqm)
Almost 500-pax Grand Ballroom
ROBINSONS OFFICE (Future Development)
 |
| Robinsons Galleria Cebu and Residences Vicinity Map Location |
Building Details
• Approximately 6,600 sq.m. residential lot
• Modern architectural design
• Three residential towers
• Modern resort-inspired community
• Natural Lighting
• Natural Ventilation
• Concrete façade with glass windows and balconies in selected units
• Retail area at the Tower Ground Floor
TOWER DISTANCE IN METERS
Tower 1 to Tower 2 7.31m
Tower 2 to Tower 3 7.31m
 |
| Galleria Residences Cebu Artist's Perspective at Night |
• Main Entrance lobby with reception counter
• Three Elevators (2 passenger, 1 passenger cum service)
• CCTV monitoring on selected common areas
• Automatic smoke detectors, fire alarm and sprinkler system at all common areas
• Annunciator panel with emergency speaker at selected floors
• Water is supplied by an elevated water tank and underground cistern
• Standby power generator for all common areas
• Individual mail boxes
• Wi-Fi at selected Amenity Areas
• Garbage holding room located at Basement 1
• Garbage holding area per residential floor
• Building administration office
• Security room
• Transformer and genset room
• Driver’s lounge and toilet
• Sewage treatment plant
• Two (2) fire exits (stairs) and well-lighted signages conforming to the Fire Code of the Philippines
 |
| Galleria Residences Drop Off Area Artist's Perspective |
ASYA Design Partner
Structural Design:
Sy^2 and Associates
Plumbing, Sanitary & Fire Protection:
F.L. Figueroa and Associates
Electrical:
M.A. Alix and Partners
Mechanical:
L.R. Punsalan and Associates
Landscaping:
E.A. Aurelio Landscape Architects
 |
| Galleria Residences Cebu Grand Lobby Artist's Perspective |
6th – 22nd Floors = 16 Typical Residential Floors
5th Floor = Amenity Level
2nd – 4th Floor = Residential Parking
Ground Floor = Main Lobby, Retail and Driveway
Basement 1 = Residential Parking
Amenities
With exclusive access to over 30 lifestyle and recreational amenities spread across all three towers of the Galleria Residences, you get to enjoy unlimited leisure possibilities that will allow you to recharge, refresh and maximize your social lifestyle.
 |
| Galleria Residences Swimming Pool Artist's Perspective |
INDOOR AMENITIES:
• Spa / Sauna Massage
• Fitness Gym
• Private Theater
• Children’s Playroom
• Open Lounge
• Function Room
OUTDOOR AMENITIES:
• Lap Pool
• Kiddie Pool
• Garden / Landscaped Area
• Outdoor Playground
TOWER 2
INDOOR AMENITIES:
• Game Station
• Virtual Golf
• Health Bar
• Clinic
• Dance Studio
• Martial Arts Studio
• Function Room
• Aerobics / Yoga Room
• Boxing Room
OUTDOOR AMENITIES:
• Garden / Landscaped Area
• Open Lounge
TOWER 3
INDOOR AMENITIES:
• Bar / Game Room
• Videoke Room
• Wine Room
• Meeting Room
• Business Center / Library
• Multi-purpose Hall / Badminton Court
• Wifi Lounge
• Arts and Crafts Room
OUTDOOR AMENITIES:
• Pre-function Hall
• Skydeck
• Garden / Landscaped Area
 |
| Galleria Residences Cebu Fitness Gym Artist's Perspective |
• Entrance panel door with viewer
• Intercom per unit connected to the reception counter
• Smoke detectors, fire alarm and sprinkler system in all units
• Provisions for:
- Individual electric and water meter
- Telephone line at Living Area and Master’s Bedroom
- Cable TV line at Living Area and Bedrooms
- Window-type air conditioner provision at all units
- Hot water line (water heater excluded) at kitchen and toilet
- Washer / dryer provision for all units
• Standby power at selected areas in residential units:
- One (1) ceiling light for living area and each bedroom
- One (1) convenience outlet for living and dining areas
- One (1) convenience outlet for refrigerator
- One (1) convenience outlet for each bedroom
 |
| Galleria Residences Cebu Private Theater Artist's Perspective |
• Housekeeping and Cleaning Management of Common Areas
• Service Management for Third-Party service providers
• Financial Management of Condominium Corporation’s Operation
• Preventive Engineering Maintenance of Common Areas
• Security Management of Common Areas
• Value Enhancement and Energy Management of Common Areas
• Leasing Assistance and Documentation Service
 |
| Galleria Residences Cebu Unit Design Artist's Perspective |







